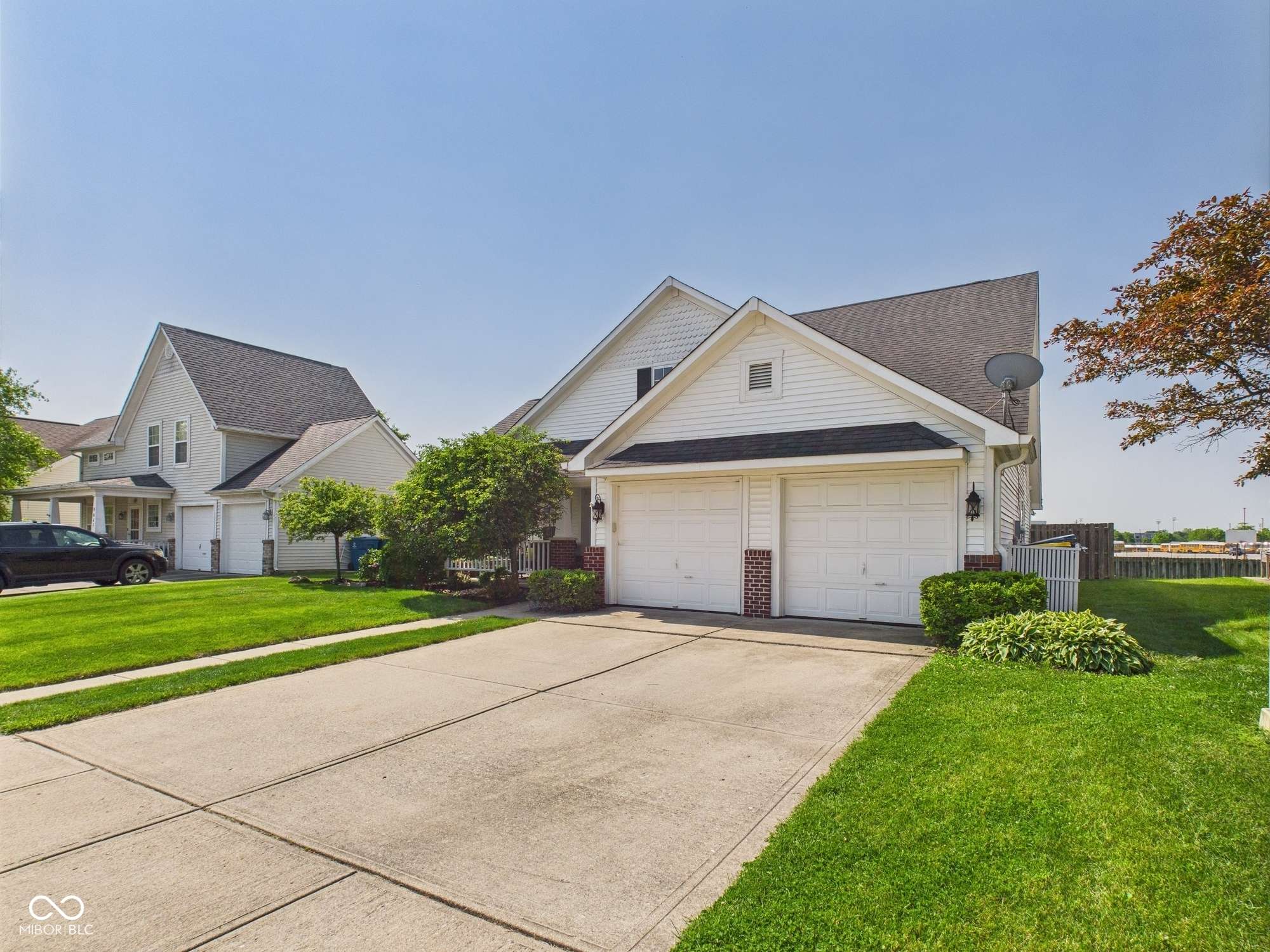9635 Shasta DR Fishers, IN 46038
3 Beds
2 Baths
1,894 SqFt
OPEN HOUSE
Sat Jun 07, 1:00pm - 3:00pm
UPDATED:
Key Details
Property Type Single Family Home
Sub Type Single Family Residence
Listing Status Active
Purchase Type For Sale
Square Footage 1,894 sqft
Price per Sqft $197
Subdivision Indigo Lake
MLS Listing ID 22042457
Bedrooms 3
Full Baths 2
HOA Fees $500/ann
HOA Y/N Yes
Year Built 1997
Tax Year 2024
Lot Size 7,405 Sqft
Acres 0.17
Property Sub-Type Single Family Residence
Property Description
Location
State IN
County Hamilton
Rooms
Main Level Bedrooms 3
Kitchen Kitchen Updated
Interior
Interior Features Attic Access, Attic Pull Down Stairs, Cathedral Ceiling(s), Eat-in Kitchen, Walk-in Closet(s), Windows Vinyl
Heating Forced Air
Fireplaces Number 1
Fireplaces Type Woodburning Fireplce
Fireplace Y
Appliance Dishwasher, Electric Water Heater, Microwave, Electric Oven, Water Heater, Water Purifier
Exterior
Garage Spaces 2.0
Building
Story One Leveland + Loft
Foundation Slab
Water Municipal/City
Architectural Style TraditonalAmerican
Structure Type Vinyl With Brick
New Construction false
Schools
School District Hamilton Southeastern Schools
Others
HOA Fee Include Entrance Common,Insurance,Maintenance,ParkPlayground,Snow Removal
Ownership Mandatory Fee






