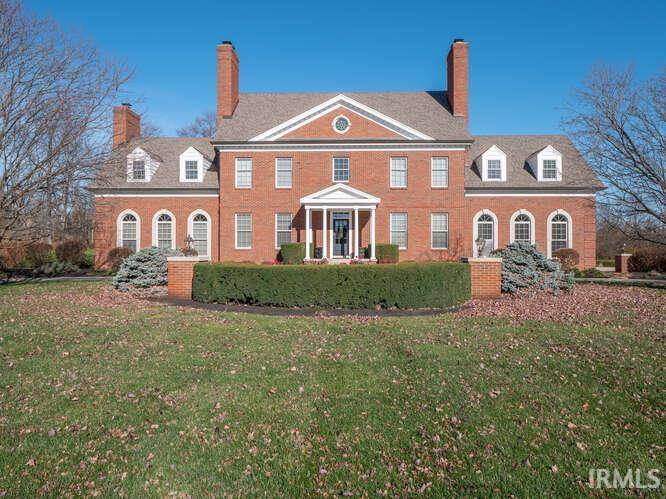$660,000
$695,000
5.0%For more information regarding the value of a property, please contact us for a free consultation.
7500 W York Prairie Way Muncie, IN 47304
5 Beds
4 Baths
5,748 SqFt
Key Details
Sold Price $660,000
Property Type Single Family Home
Sub Type Site-Built Home
Listing Status Sold
Purchase Type For Sale
Square Footage 5,748 sqft
Subdivision York Prairie
MLS Listing ID 202220049
Sold Date 03/13/23
Style Two Story
Bedrooms 5
Full Baths 2
Half Baths 2
Abv Grd Liv Area 4,296
Total Fin. Sqft 5748
Year Built 1997
Annual Tax Amount $6,794
Tax Year 2022
Lot Size 6.000 Acres
Property Sub-Type Site-Built Home
Property Description
Absolutely stunning, magnificent, 5 bedroom, 2 full/2 Half baths, all brick home with 5 fireplaces, on 6 acres, in the Yorktown School district and in the prestigious York Prairie Subdivision. The owner has just completed a $400,000 remodel and it shows !! Pulling up to this estate with its circular driveway is picturesque and breath taking in its splendor with the home, trees, bushes, and flowers. Upon entering the home you will notice the redwood plank flooring with the office / den to the left with fireplace and the formal dining room off to the right with fireplace. Straight ahead is the totally remodeled 13' X 29' eat-in kitchen featuring new cabinetry, lighting, stainless steel appliances, solid surface countertops and backsplash, and under counter wine chiller. The kitchen is open to the formal living room with gas fireplace and beautiful crown molding, perfect for entertaining. The second level features 4 bedrooms one of which is the very large master bedroom with fireplace, and the en-suite with soaker tub, separate all glass walk-in shower, double vanities, heated tile flooring, and walk-in closet. Just off to the en-suite is a separate make up counter and a private, secluded, 20' X 11' sitting room. The lower level features a nice size family room with fireplace, a bedroom, full bathroom and an additional unfinished area for lots of storage. To the rear of the home there is a 720 sq. ft. patio area with stamped concrete flooring. To the side of the home there is a separate, all brick, 2 car heated garage with a finished upstairs currently used for a workout room.
Location
State IN
Area Delaware County
Direction McGalliard Rd to 500W, S to York Prairie, E to end of Cul-de-Sac
Rooms
Family Room 16 x 31
Basement Daylight, Full Basement, Partially Finished
Dining Room 14 x 17
Kitchen Main, 13 x 29
Interior
Heating Gas, Forced Air
Cooling Central Air
Flooring Carpet, Tile, Vinyl
Fireplaces Number 5
Fireplaces Type Den, Dining Rm, Living/Great Rm, 1st Bdrm, Basement
Appliance Microwave, Refrigerator, Washer, Window Treatments, Air Purifier/Air Filter, Dryer-Electric, Humidifier, Oven-Electric, Sump Pump, Water Heater Gas, Water Softener-Owned, Window Treatment-Blinds, Wine Chiller, Basketball Goal
Laundry Main, 7 x 7
Exterior
Exterior Feature None
Parking Features Attached
Garage Spaces 2.0
Fence None
Amenities Available 1st Bdrm En Suite, Alarm System-Security, Alarm System-Sec Rented, Attic Storage, Attic-Walk-up, Built-In Speaker System, Cable Ready, Chair Rail, Closet(s) Walk-in, Countertops-Solid Surf, Crown Molding, Deck Open, Detector-Smoke, Disposal, Dryer Hook Up Electric, Eat-In Kitchen, Foyer Entry, Garage Door Opener, Irrigation System, Kitchen Island, Landscaped, Multiple Phone Lines, Open Floor Plan, Pocket Doors, Range/Oven Hook Up Elec, Six Panel Doors, Twin Sink Vanity, Utility Sink, Stand Up Shower, Tub and Separate Shower, Tub/Shower Combination, Formal Dining Room, Garage-Heated, Great Room, Main Floor Laundry, Sump Pump, Washer Hook-Up, Custom Cabinetry
Roof Type Asphalt,Shingle
Building
Lot Description Cul-De-Sac, Level, Partially Wooded
Story 2
Foundation Daylight, Full Basement, Partially Finished
Sewer City
Water Well
Architectural Style Traditional
Structure Type Brick,Limestone
New Construction No
Schools
Elementary Schools Pleasant View (K-2) Yorktown (3-5)
Middle Schools Yorktown
High Schools Yorktown
School District Yorktown Community Schools
Read Less
Want to know what your home might be worth? Contact us for a FREE valuation!

Our team is ready to help you sell your home for the highest possible price ASAP

IDX information provided by the Indiana Regional MLS
Bought with Dustin Ford • RE/MAX Real Estate Groups





