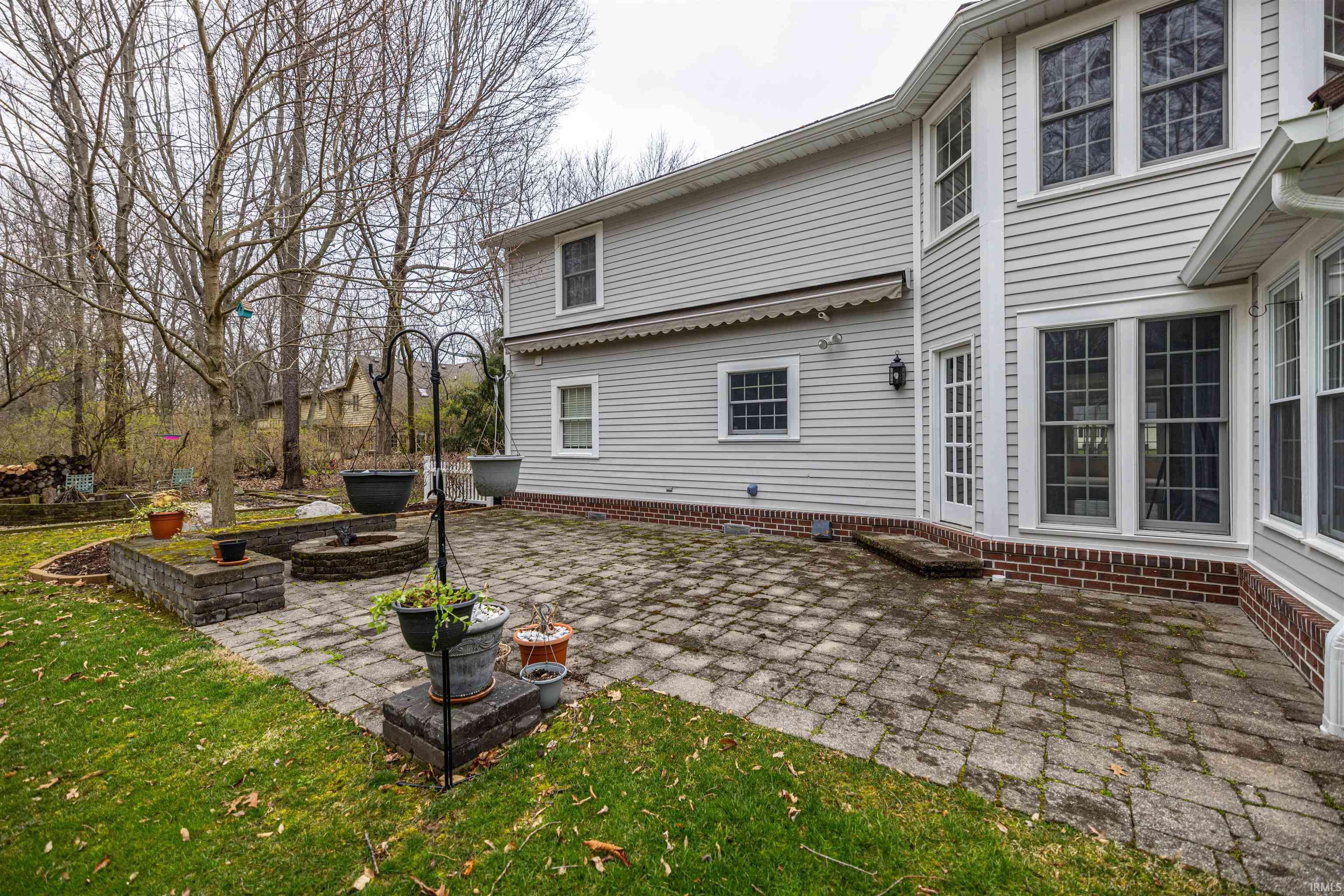$432,000
$439,900
1.8%For more information regarding the value of a property, please contact us for a free consultation.
5305 W Pineridge Road Muncie, IN 47304
4 Beds
3 Baths
4,277 SqFt
Key Details
Sold Price $432,000
Property Type Single Family Home
Sub Type Site-Built Home
Listing Status Sold
Purchase Type For Sale
Square Footage 4,277 sqft
Subdivision Deerbrook Estates
MLS Listing ID 202309248
Sold Date 05/02/23
Style Two Story
Bedrooms 4
Full Baths 3
HOA Fees $41/ann
Abv Grd Liv Area 4,277
Total Fin. Sqft 4277
Year Built 1991
Annual Tax Amount $2,690
Tax Year 2023
Lot Size 0.480 Acres
Property Sub-Type Site-Built Home
Property Description
When you think of a storybook home, this home is what you might see. Mansard roof adds character to the home. The basketball court and outdoor areas are perfect for entertaining. The home is large and open so the family can both enjoy time together and get some space apart when it's needed. The living areas are perfect for a movie theater, a cozy living room, a formal dining room and large kitchen for the family to get together. The garage is wired for Telsa fast charger, the water heater is a gas/electric hybrid and the list goes on. The yard is professionally landscaped, the patio has a retractable awning for the perfect amount of shade, a firepit for the party, the sunroom for summer reading. The home is absolutely stunning and has numerous updates and is ready for it's next owners!
Location
State IN
Area Delaware County
Direction South on Morrison to Deerbrook, west on deerbrook to Pineridge, s on pineridge to home on west side of st
Rooms
Basement Crawl
Dining Room 13 x 12
Kitchen Main, 15 x 24
Interior
Heating Forced Air, Gas
Cooling Central Air
Flooring Carpet, Hardwood Floors, Stone, Tile
Fireplaces Number 1
Fireplaces Type Living/Great Rm, Gas Log
Appliance Dishwasher, Microwave, Refrigerator, Washer, Dryer-Electric, Water Heater Gas, Water Softener-Owned
Laundry Main
Exterior
Parking Features Attached
Garage Spaces 2.0
Fence None
Amenities Available Breakfast Bar, Cable Ready, Ceiling-9+, Countertops-Stone, Court-Basketball, Disposal, Eat-In Kitchen, Garage Door Opener, Kitchen Island, Landscaped, Patio Covered, Range/Oven Hook Up Gas, Stand Up Shower, Tub and Separate Shower, Formal Dining Room, Main Floor Laundry, Garage Utilities
Roof Type Metal,Shingle
Building
Lot Description Level
Story 2
Foundation Crawl
Sewer City
Water City
Structure Type Brick,Wood
New Construction No
Schools
Elementary Schools Pleasant View (K-2) Yorktown (3-5)
Middle Schools Yorktown
High Schools Yorktown
School District Yorktown Community Schools
Others
Financing Cash,Conventional,FHA
Read Less
Want to know what your home might be worth? Contact us for a FREE valuation!

Our team is ready to help you sell your home for the highest possible price ASAP

IDX information provided by the Indiana Regional MLS
Bought with Stephanie Yott • Yott Realty Group, LLC





