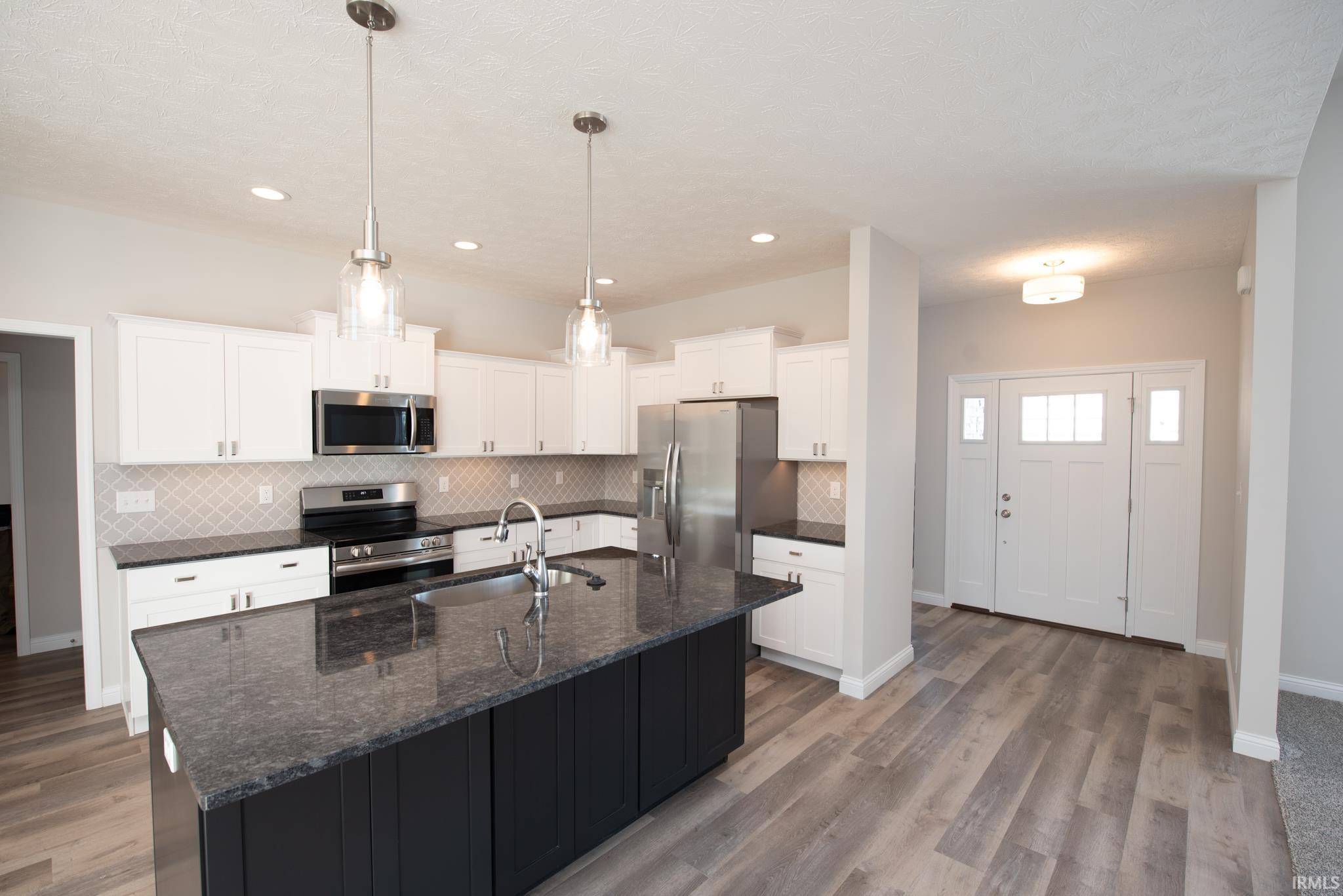$489,900
$489,900
For more information regarding the value of a property, please contact us for a free consultation.
1830 Petit Drive West Lafayette, IN 47906
4 Beds
3 Baths
2,676 SqFt
Key Details
Sold Price $489,900
Property Type Single Family Home
Sub Type Site-Built Home
Listing Status Sold
Purchase Type For Sale
Square Footage 2,676 sqft
Subdivision Three Meadows
MLS Listing ID 202501486
Sold Date 03/14/25
Style Two Story
Bedrooms 4
Full Baths 2
Half Baths 1
HOA Fees $29/ann
Abv Grd Liv Area 2,676
Total Fin. Sqft 2676
Year Built 2024
Lot Size 0.408 Acres
Property Sub-Type Site-Built Home
Property Description
NEW CONSTRUCTION by Majestic Homes- Nestled on a .40-acre lot in the newest phase of the west sides desirable Three Meadows neighborhood, just minutes from SR26W, US231, US52W, Purdue University, Shopping, & TSC ‘s Klondike, Klondike, Harrison Schools. The new and improved 4 Bedroom 2 ½ Bath Cumberland floor plan has lots to offer starting on the main floor with an inviting Foyer entry leading to a spacious Great Room with 12ft ceilings & abundant double height windows offering lots of natural light. A well-appointed Kitchen with island with bar seating, granite countertops, SS appliances, tiled backsplash, under cabinet lighting, & pantry. A very roomy Owners Suite with tray ceilings, walk in tiled shower, dual sink vanity, and walk in closet. A separate Laundry with additional cabinets & laundry chute. Upstairs boasts a huge 24x18 Rec/Bonus Room plus 3 additional nice sized Bedrooms and 2nd full Bath with dual sink vanity. Other great features include an oversized 2 car Garage; front yard Irrigation, all wood cabinets w/soft close doors & drawers; a 16x12 Covered Porch, & Water Softener included.
Location
State IN
County Tippecanoe County
Area Tippecanoe County
Direction Klondike to Lindberg, right on Petit Dr. into Three Meadows SD.
Rooms
Basement Slab
Dining Room 12 x 11
Kitchen Main, 16 x 16
Interior
Heating Gas, Forced Air
Cooling Central Air
Flooring Other
Fireplaces Number 1
Fireplaces Type Living/Great Rm, Gas Log, One
Appliance Dishwasher, Microwave, Refrigerator, Range-Electric, Water Heater Gas, Water Softener-Owned
Laundry Main, 7 x 7
Exterior
Parking Features Attached
Garage Spaces 2.0
Fence None
Amenities Available 1st Bdrm En Suite, Breakfast Bar, Cable Ready, Ceiling-9+, Ceiling-Tray, Ceiling Fan(s), Closet(s) Walk-in, Countertops-Solid Surf, Detector-Smoke, Disposal, Dryer Hook Up Electric, Eat-In Kitchen, Foyer Entry, Garage Door Opener, Irrigation System, Kitchen Island, Landscaped, Laundry-Chute, Open Floor Plan, Porch Covered, Twin Sink Vanity, Main Level Bedroom Suite, Great Room, Main Floor Laundry
Roof Type Asphalt,Shingle
Building
Lot Description Level
Story 2
Foundation Slab
Sewer City
Water City
Architectural Style Traditional
Structure Type Stone,Vinyl
New Construction No
Schools
Elementary Schools Klondike
Middle Schools Klondike
High Schools William Henry Harrison
School District Tippecanoe School Corp.
Others
Financing Cash,Conventional,FHA,VA
Read Less
Want to know what your home might be worth? Contact us for a FREE valuation!

Our team is ready to help you sell your home for the highest possible price ASAP

IDX information provided by the Indiana Regional MLS
Bought with Rebecca Wright • Epique Inc.





