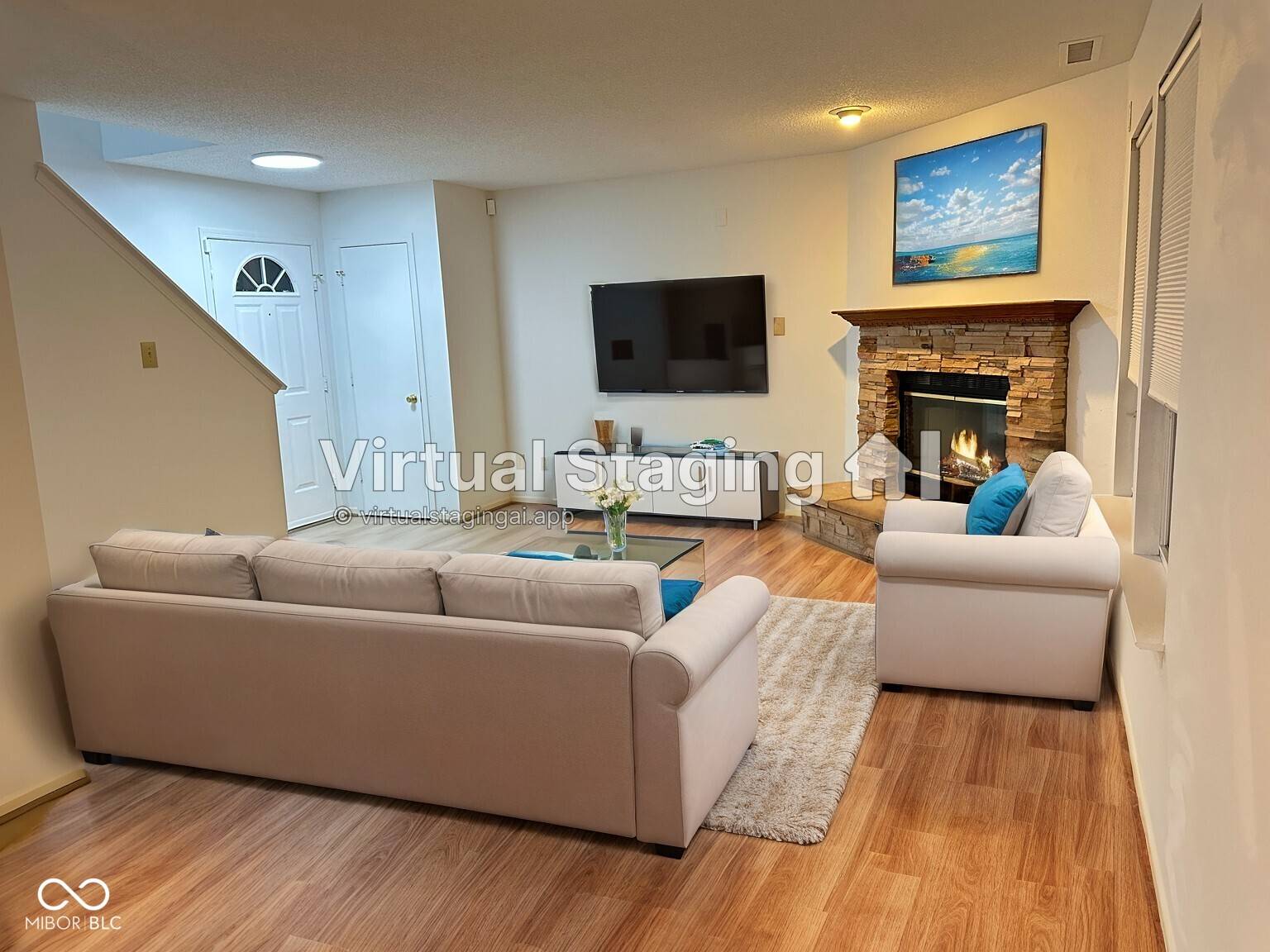$299,000
$299,000
For more information regarding the value of a property, please contact us for a free consultation.
14762 Fawn Hollow LN Noblesville, IN 46060
3 Beds
3 Baths
1,323 SqFt
Key Details
Sold Price $299,000
Property Type Single Family Home
Sub Type Single Family Residence
Listing Status Sold
Purchase Type For Sale
Square Footage 1,323 sqft
Price per Sqft $226
Subdivision Creekside At Cedar Path
MLS Listing ID 22025535
Sold Date 03/27/25
Bedrooms 3
Full Baths 2
Half Baths 1
HOA Fees $20/ann
HOA Y/N Yes
Year Built 2000
Tax Year 2024
Lot Size 5,227 Sqft
Acres 0.12
Property Sub-Type Single Family Residence
Property Description
Wow! This home has been updated from top to bottom! All new gorgeous vinyl plank flooring adorns every room. The kitchen has been fully updated with new cabinets, countertops, appliances, fixtures, and a beautiful glass tiled backsplash. Same with all 2 and half bathrooms - new vanities, mirrors, fixtures, lighting, toilets; with a new oversized walk-in shower stall in the primary bedroom and shower/tub combo in full bath #2. Just 5 years ago a new furnace, air conditioner, water softener, and roof was installed to give you peace of mind. Still not at peace? - then sit on your back patio with a cup of coffee and look for a deer to walk by in the vast open common area of the subdivision - or have a snack from the sour cherry tree that the seller planted. And if that isn't enough, the finished garage has fresh epoxy flooring and a utility sink for convenience. Schedule your showing soon - I don't think this one will last long!
Location
State IN
County Hamilton
Interior
Interior Features Attic Access, Paddle Fan, Hi-Speed Internet Availbl, Eat-in Kitchen, Pantry, Programmable Thermostat, Walk-in Closet(s), Windows Vinyl
Heating Forced Air, Gas
Cooling Central Electric
Fireplaces Number 1
Fireplaces Type Great Room, Masonry
Equipment Security Alarm Paid, Smoke Alarm
Fireplace Y
Appliance Dishwasher, Dryer, Disposal, Gas Water Heater, Microwave, Electric Oven, Refrigerator, Washer, Water Softener Owned
Exterior
Garage Spaces 2.0
Utilities Available Cable Available, Gas
Building
Story Two
Foundation Slab
Water Municipal/City
Architectural Style TraditonalAmerican
Structure Type Vinyl With Brick
New Construction false
Schools
School District Hamilton Southeastern Schools
Others
HOA Fee Include Association Home Owners,Entrance Common,Maintenance,ParkPlayground,Management
Ownership Mandatory Fee,Planned Unit Dev
Read Less
Want to know what your home might be worth? Contact us for a FREE valuation!

Our team is ready to help you sell your home for the highest possible price ASAP

© 2025 Listings courtesy of MIBOR as distributed by MLS GRID. All Rights Reserved.





