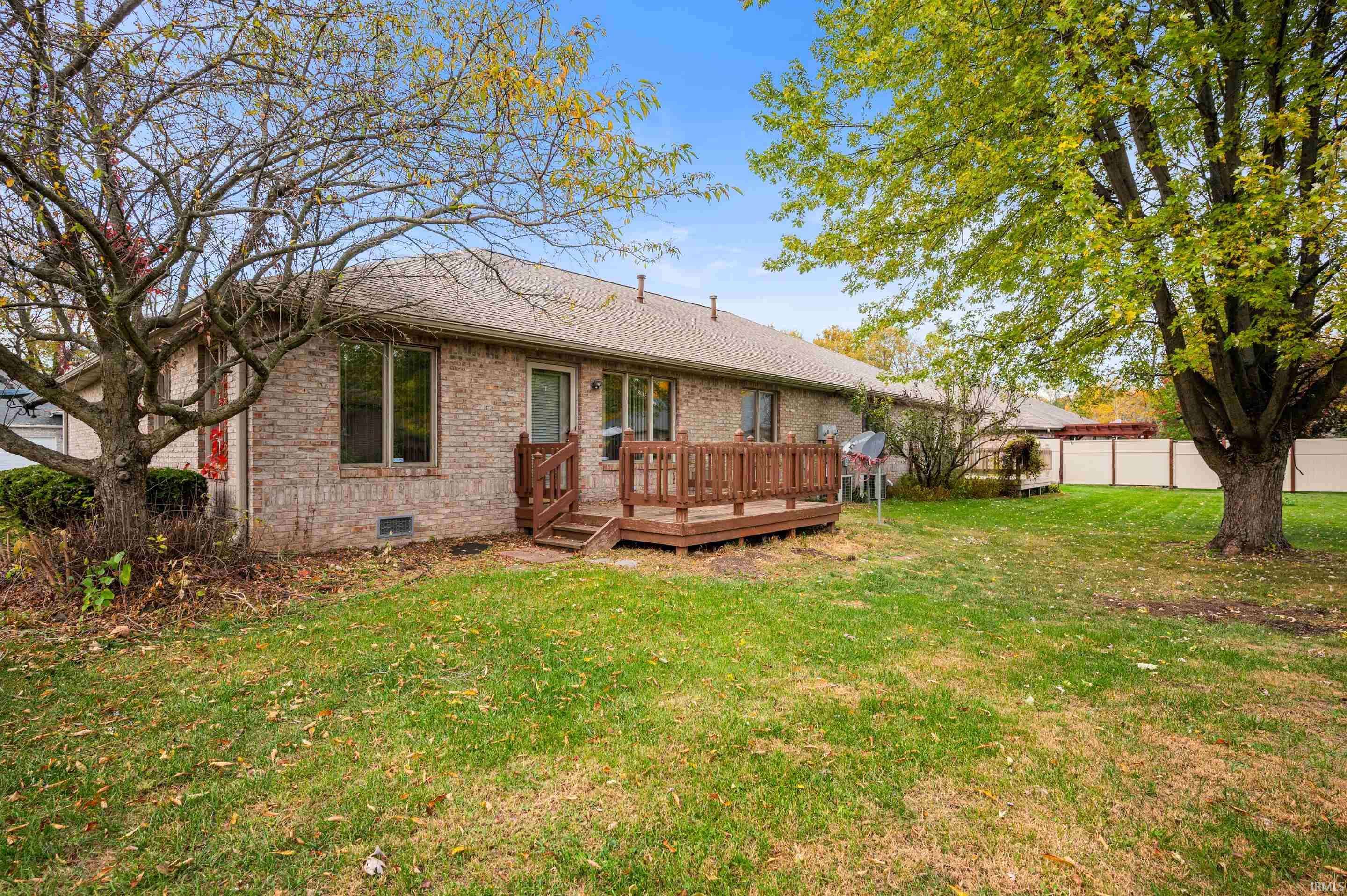$177,500
$189,900
6.5%For more information regarding the value of a property, please contact us for a free consultation.
710 S Stoney Brook Drive Muncie, IN 47304
3 Beds
2 Baths
1,359 SqFt
Key Details
Sold Price $177,500
Property Type Single Family Home
Sub Type Site-Built Home
Listing Status Sold
Purchase Type For Sale
Square Footage 1,359 sqft
Subdivision River Bend / Riverbend
MLS Listing ID 202504431
Sold Date 03/31/25
Style One Story
Bedrooms 3
Full Baths 2
Abv Grd Liv Area 1,359
Total Fin. Sqft 1359
Year Built 1997
Annual Tax Amount $2,564
Tax Year 2024
Lot Size 522 Sqft
Property Sub-Type Site-Built Home
Property Description
Yorktown schools! 3 bedroom 2 full bath all brick home. This home features a 2 car attached garage located a corner lot. There is a nice patio off the living room. Inside offers a spacious living room with all new flooring and paint, Updated kitchen with granite countertops and a dining area with lots of natural light. This split floor plan has 3 spacious bedrooms with the main bedroom having its own bathroom and walk in closet. All new paint, vinyl plank flooring, and carpet through out this nice home.
Location
State IN
County Delaware County
Area Delaware County
Direction Morrison to Riverbend, w to Silverwood, R to Quail Ridge Rd, Lt on Stoney Brook Dr
Rooms
Basement Crawl
Dining Room 9 x 9
Kitchen Main, 11 x 9
Interior
Heating Gas, Forced Air
Cooling Central Air
Flooring Carpet, Vinyl
Fireplaces Type None
Appliance Dishwasher, Microwave
Laundry Main, 8 x 8
Exterior
Exterior Feature None
Parking Features Attached
Garage Spaces 2.0
Fence None
Amenities Available 1st Bdrm En Suite, Attic Pull Down Stairs, Attic Storage, Cable Available, Ceiling-Cathedral, Ceiling-Tray, Ceiling Fan(s), Closet(s) Walk-in, Countertops-Stone, Detector-Smoke, Disposal, Dryer Hook Up Electric, Foyer Entry, Garage Door Opener, Landscaped, Open Floor Plan, Patio Open, Range/Oven Hook Up Elec, Tub/Shower Combination, Main Level Bedroom Suite, Main Floor Laundry, Washer Hook-Up
Roof Type Shingle
Building
Lot Description Corner, Level
Story 1
Foundation Crawl
Sewer City
Water City
Architectural Style Ranch
Structure Type Brick
New Construction No
Schools
Elementary Schools Pleasant View K-2 Yorktown 3-5
Middle Schools Yorktown
High Schools Yorktown
School District Yorktown Community Schools
Others
Financing Cash,Conventional,FHA,VA
Read Less
Want to know what your home might be worth? Contact us for a FREE valuation!

Our team is ready to help you sell your home for the highest possible price ASAP

IDX information provided by the Indiana Regional MLS
Bought with Steven Robillard • RE/MAX Real Estate Groups





