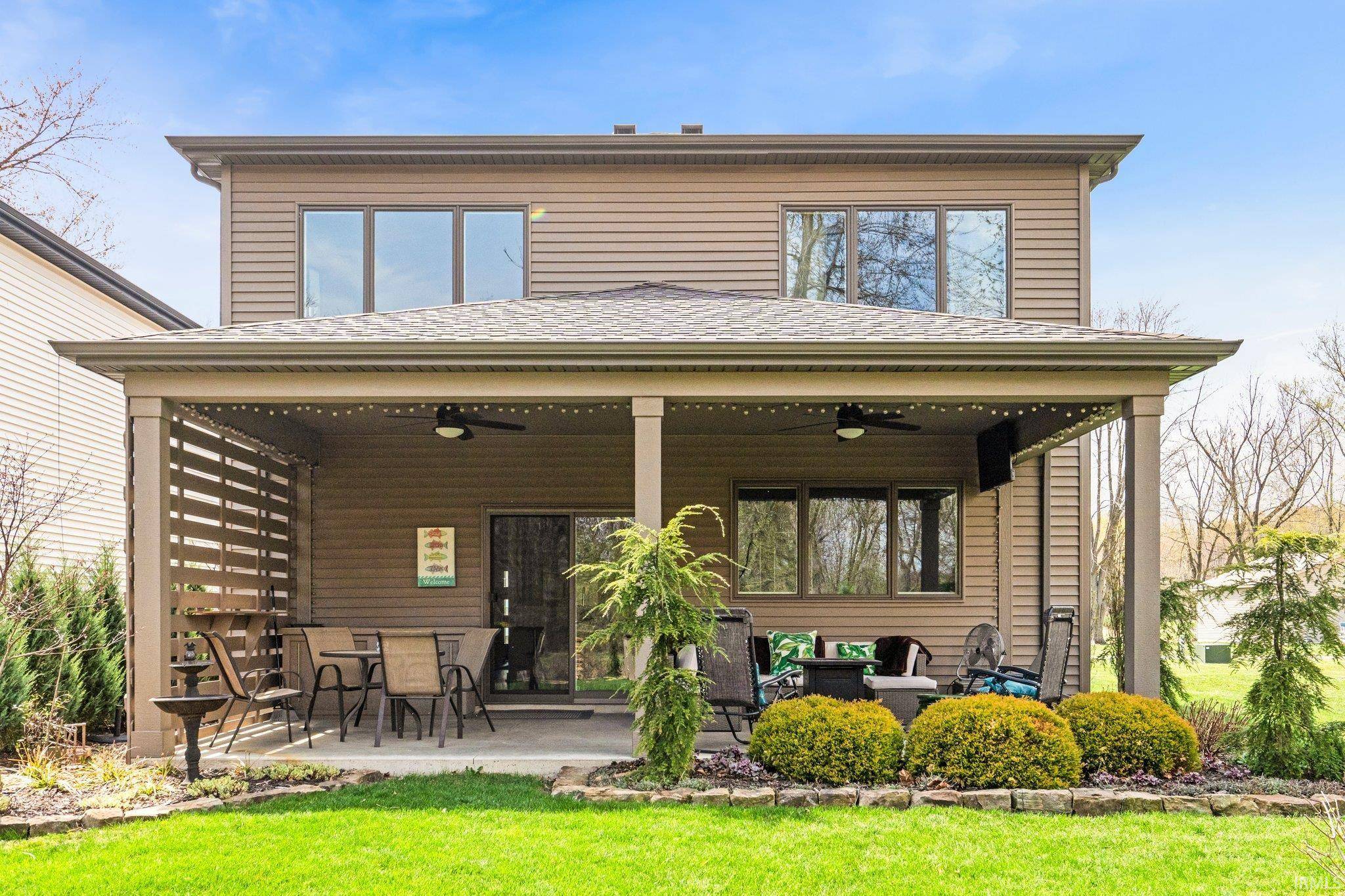$600,000
$599,000
0.2%For more information regarding the value of a property, please contact us for a free consultation.
160 Lane 220 Turkey Lake Hudson, IN 46747
3 Beds
3 Baths
2,287 SqFt
Key Details
Sold Price $600,000
Property Type Single Family Home
Sub Type Site-Built Home
Listing Status Sold
Purchase Type For Sale
Square Footage 2,287 sqft
Subdivision Schuhlers Landing
MLS Listing ID 202515109
Sold Date 05/29/25
Style Two Story
Bedrooms 3
Full Baths 2
Half Baths 1
HOA Fees $25/ann
Abv Grd Liv Area 2,287
Total Fin. Sqft 2287
Year Built 2019
Annual Tax Amount $2,097
Tax Year 2025
Lot Size 6,577 Sqft
Property Sub-Type Site-Built Home
Property Description
Property is being offered with full additional adjacent lot and back lot. Discover this one-of-a-kind, architecturally designed lakefront retreat—on the market for the very first time. Tucked away on a quiet channel, this stunning custom home features two spacious primary suites, two large family rooms, and a flexible den or home office, offering room for everyone to relax and recharge. The open-concept kitchen with a breakfast bar flows effortlessly into the dining and living areas—perfect for entertaining guests or enjoying peaceful lake days. Step outside to the 24' x 12' covered porch, ideal for watching the big game or simply soaking in the shade on warm summer afternoons. Out back, enjoy your own private boat dock, just steps from the yard, making lake life easy and accessible. A bonus oversized workshop/garage on the rear lot offers extra space for hobbies, storage, or additional vehicles. With thoughtful design, high-end finishes, and a layout built for both comfort and style, this home is truly a rare architectural gem.
Location
State IN
County Steuben County
Area Steuben County
Direction SR 327 to West on 500 S, West on 475 S, North on Lane 220 into Schuhlers Landing, home on right.
Rooms
Family Room 24 x 12
Basement Slab
Dining Room 14 x 11
Kitchen Main, 13 x 10
Interior
Heating Gas, Forced Air
Cooling Central Air
Fireplaces Number 1
Fireplaces Type None
Appliance Dishwasher, Microwave, Refrigerator, Washer, Window Treatments, Dryer-Gas, Oven-Electric, Range-Electric, Water Heater Gas, Water Softener-Owned
Laundry Main, 10 x 7
Exterior
Parking Features Attached
Garage Spaces 2.0
Amenities Available 1st Bdrm En Suite, Breakfast Bar, Closet(s) Walk-in, Dryer Hook Up Gas/Elec, Firepit, Foyer Entry, Garage Door Opener, Landscaped, Patio Covered, Range/Oven Hk Up Gas/Elec, Split Br Floor Plan, Main Level Bedroom Suite, Main Floor Laundry
Waterfront Description Lake
Building
Lot Description Lake
Story 2
Foundation Slab
Sewer Regional
Water Private
Architectural Style Contemporary
Structure Type Stone,Vinyl
New Construction No
Schools
Elementary Schools Prairie Heights
Middle Schools Prairie Heights
High Schools Prairie Heights
School District Prairie Heights Community
Read Less
Want to know what your home might be worth? Contact us for a FREE valuation!

Our team is ready to help you sell your home for the highest possible price ASAP

IDX information provided by the Indiana Regional MLS
Bought with Alice Fitzpatrick-Welch • Coldwell Banker Real Estate Group





